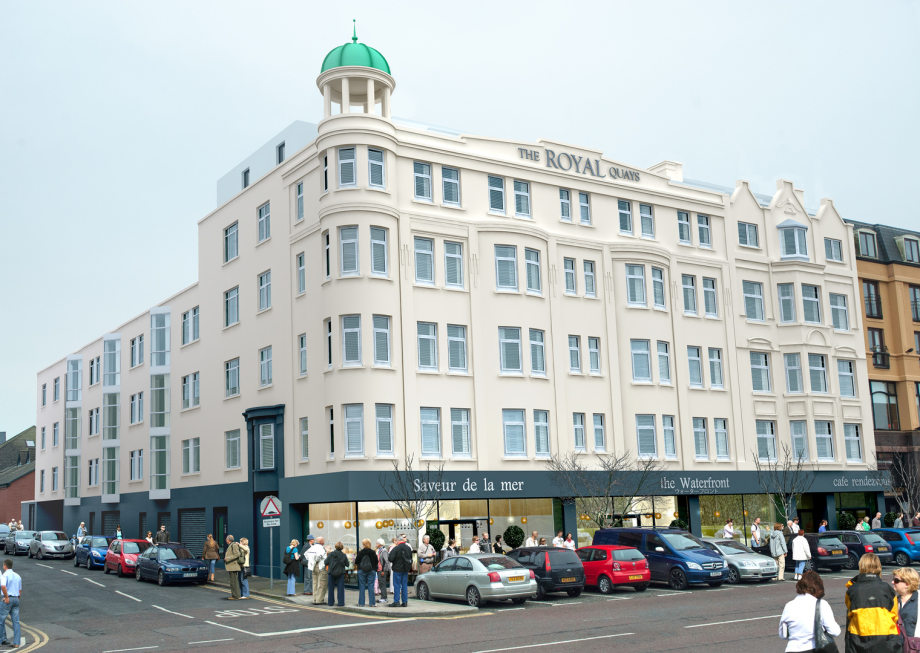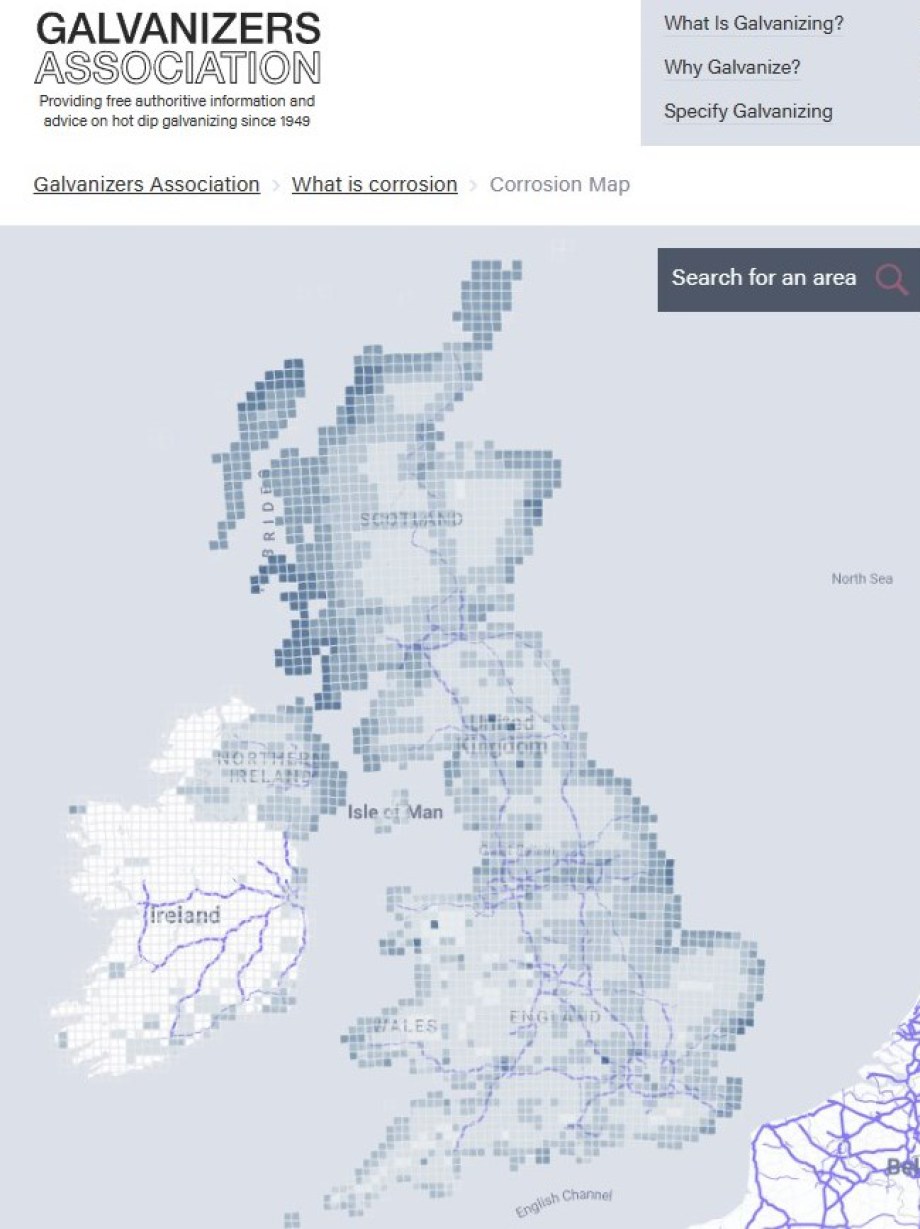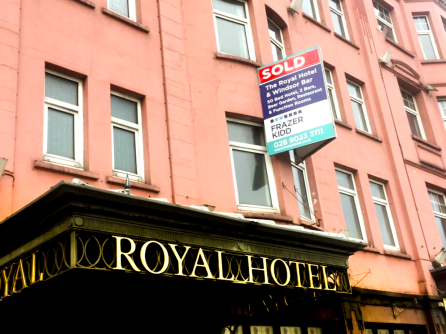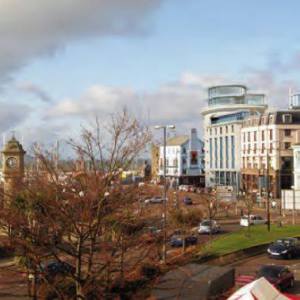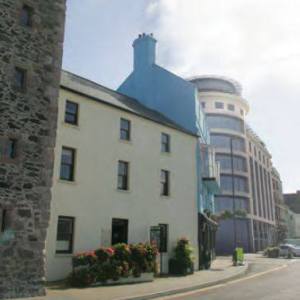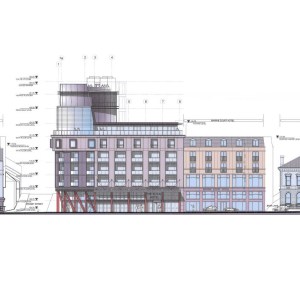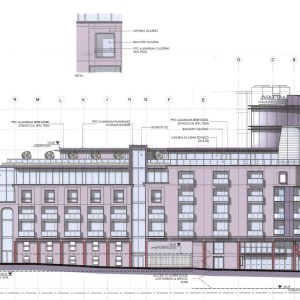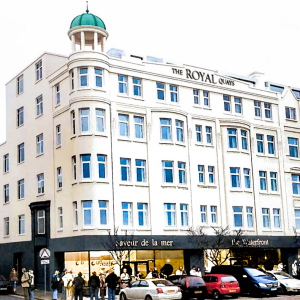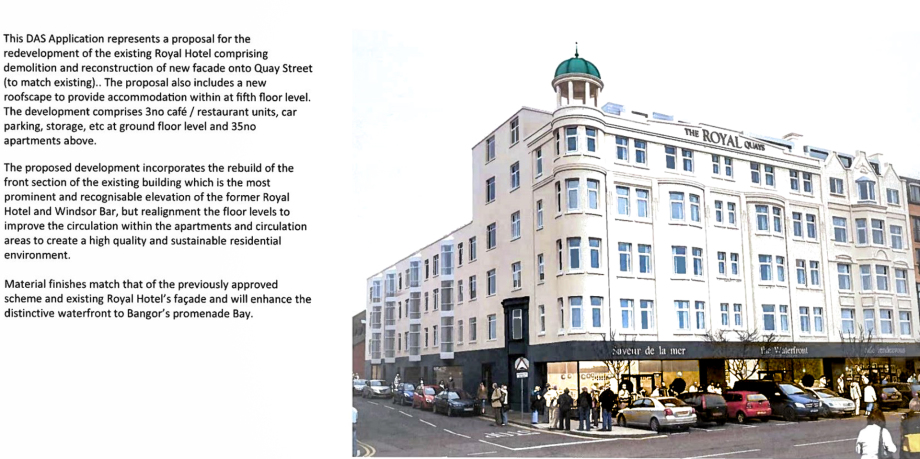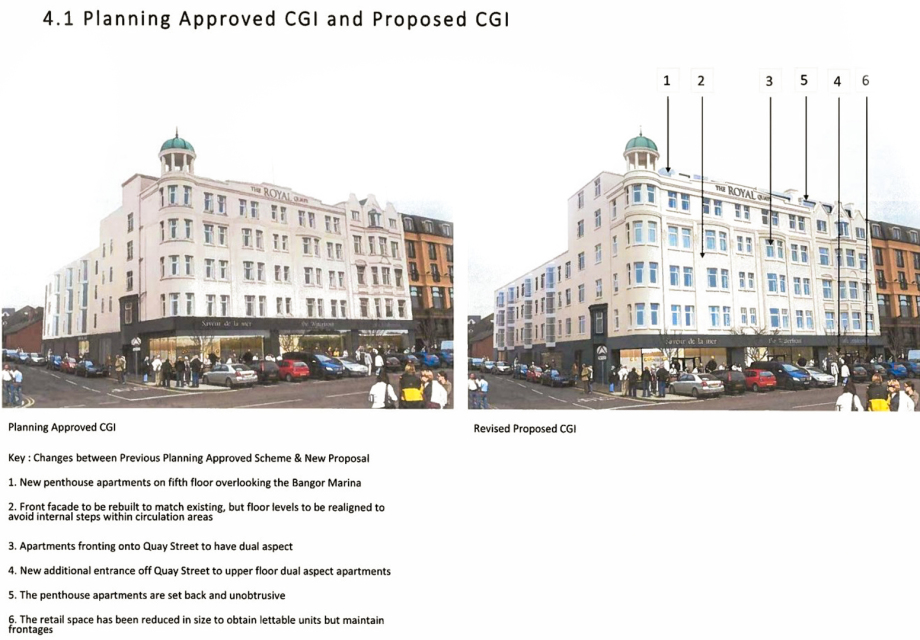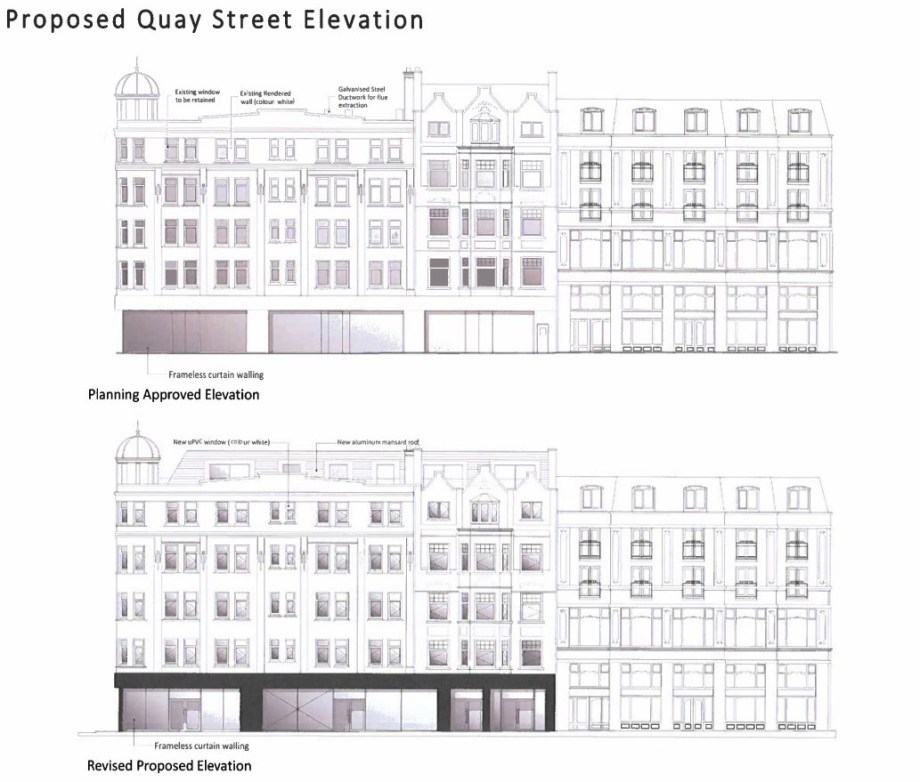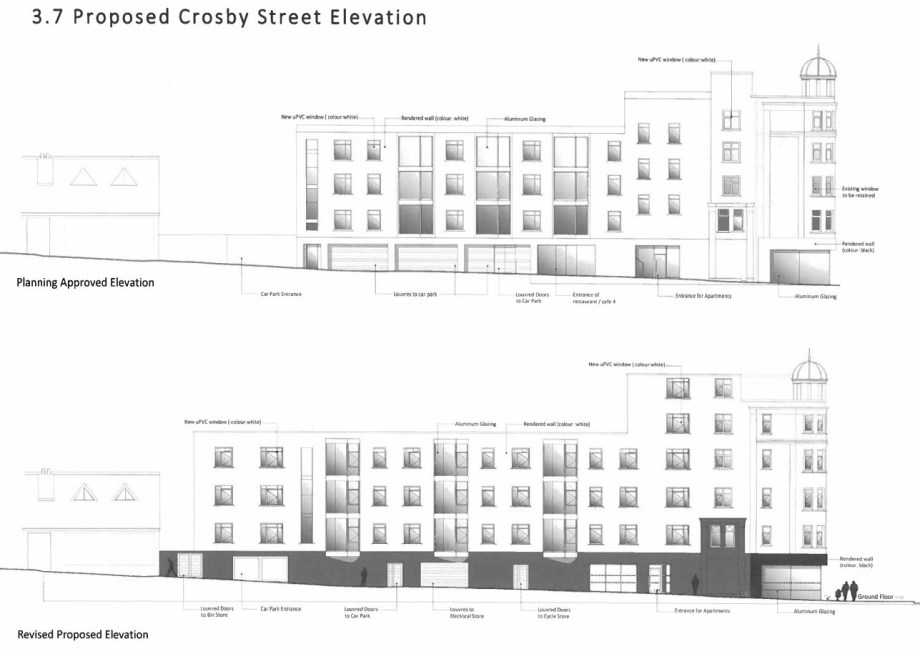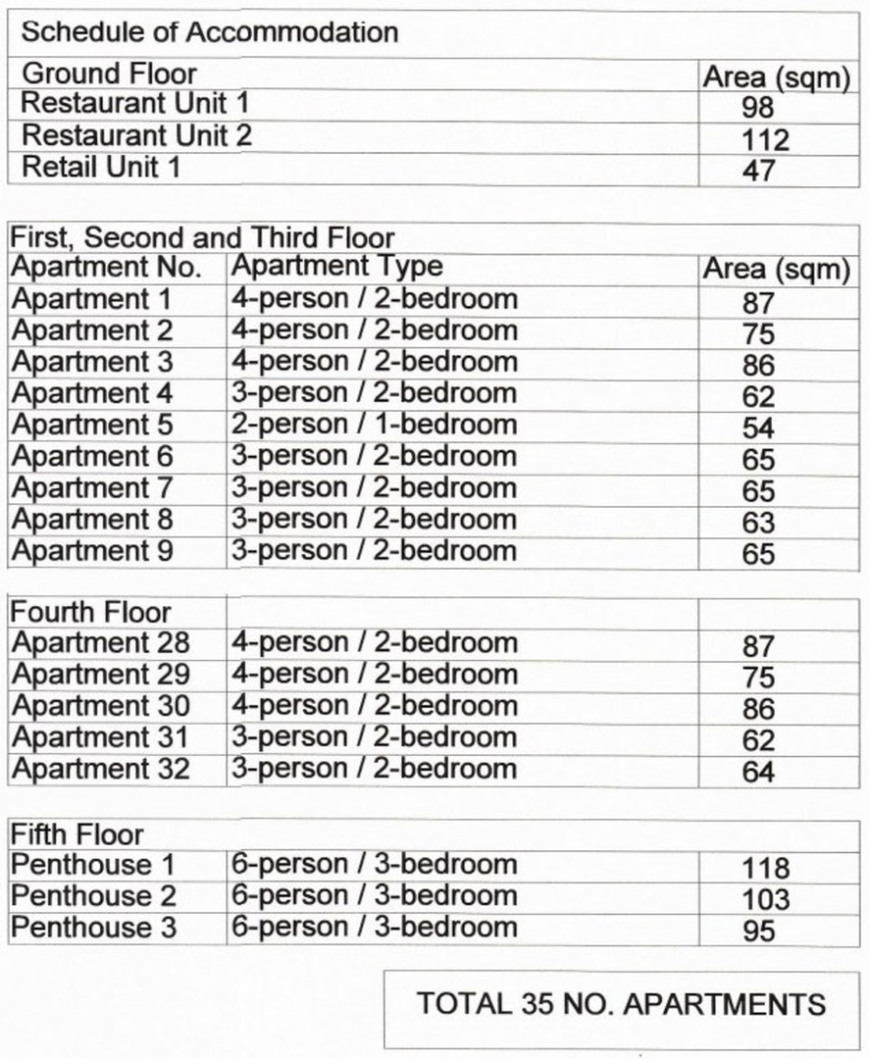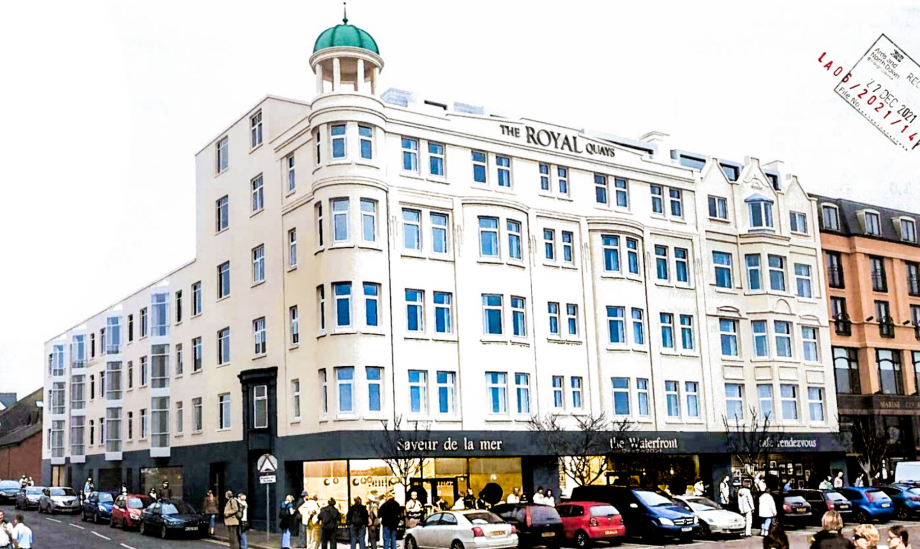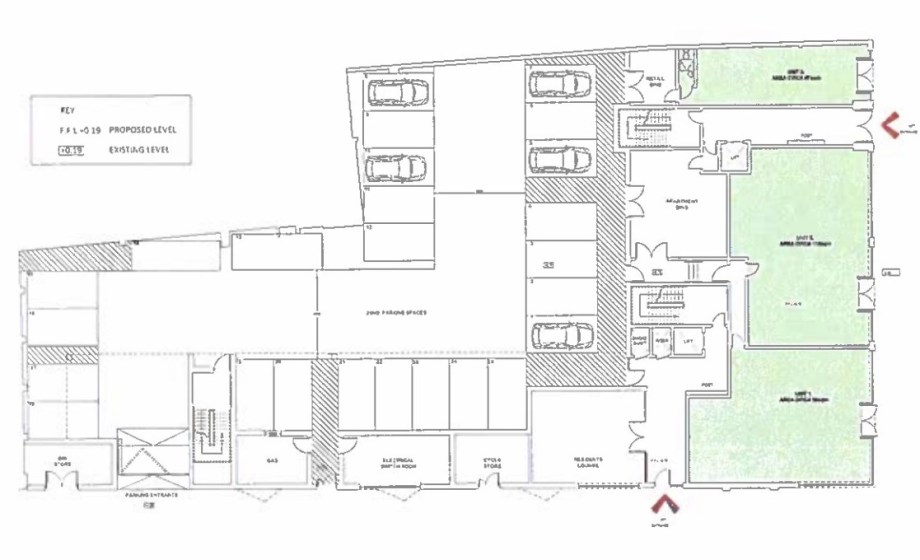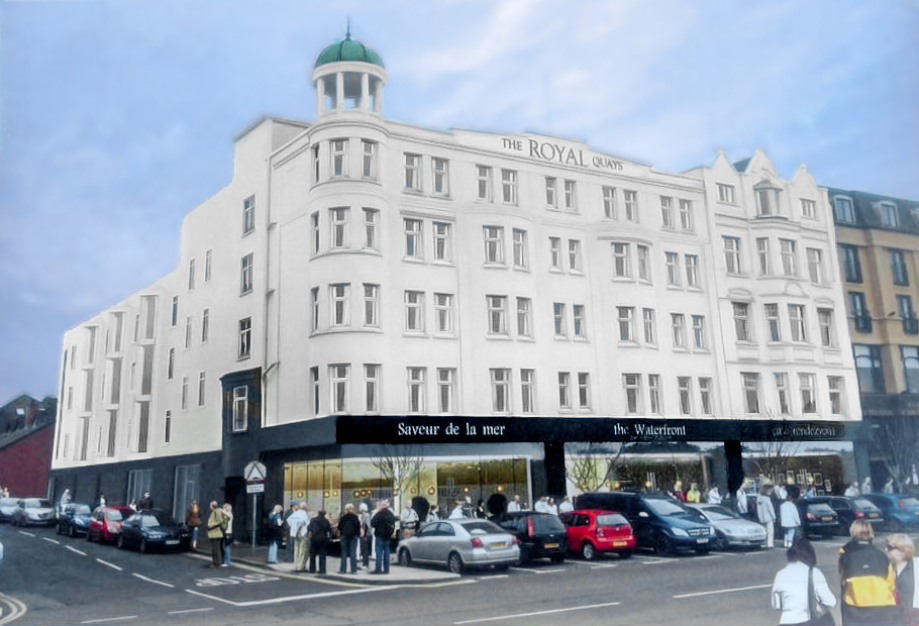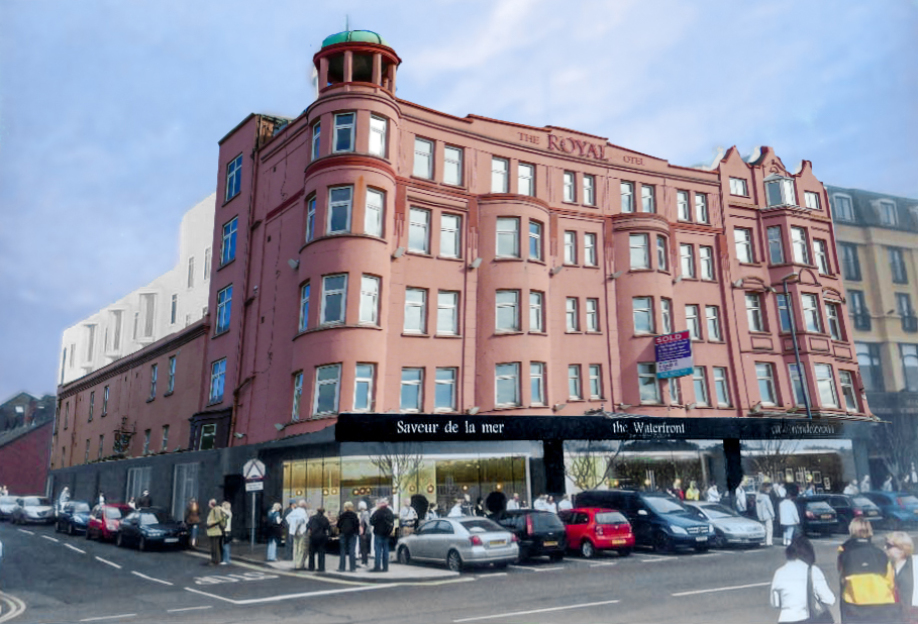At Last: Royal Quays Gets The Green Light
(Updated: 1st April 2025)
Great news for Bangor! After years of delays and challenges, the long-awaited redevelopment of the former Royal Hotel has finally secured full planning approval.
The £9 million project, now officially named "Royal Quay's", will transform one of Bangor’s most iconic and historically significant buildings. The Royal Hotel, which has stood derelict for over a
decade, was purchased by Northern Ireland regeneration specialists Expedia Capital in 2017.
While the original plans (approved in 2021) aimed to retain the existing facade, a detailed engineering report later revealed severe corrosion in the old steelwork. This led to a revised proposal,
now approved, to rebuild the facade like-for-like, faithfully replicating the appearance of the much-loved Royal Hotel frontage, including integrating the former Windsor Bar section for a more
harmonious and improved design.
The development will include:-
- 35 modern apartments
- 2 restaurant units
- 1 retail unit
- Private parking
Crucially, a legal agreement is now in place to ensure that the new facade will be completed immediately following demolition, protecting the streetscape and respecting Bangor's heritage.
Construction is expected to begin in 2026, marking a major milestone for the regeneration of Bangor’s Marine Quarter and seafront. Royal Quays will breathe new life into the heart of the town and
continue the positive momentum of Bangor’s transformation.
This is a huge step forward for the town and a welcome sign of further investment in Bangor's future.
Planning Delays in Landmark Development Proposal April 2023
Royal Quays Development Delayed Further as Council Considers New Structural Report
Planning approval for the new Royal Quays development was originally granted in October of 2018. However, when subsequent pre-construction engineering work was undertaken it was discovered that the steelwork columns supporting the poured concrete floors were badly corroded.
It revealed that the external columns were severely corroded and needed to be replaced. This would have involved complex and costly temporary works to support the connecting structure and the façade and high health and safety risks due to the possibility of wall panels collapsing. The external edge beams are also corroded, but less so, and could benefit from Cathodic Protection to extend their design life by 20 years. However, considering the health and safety and cost implications of column replacement, the report recommends that demolition is considered as an alternative option. This will allow for a new structure to be built according to the latest standards and with a longer design life. The report warns that without intervention, the steelwork structure will continue to deteriorate and compromise the structural integrity of the building.
As a result of the report the developers submitted a further planning application in 2021 for complete demolishment and rebuild of the buildings (Royal and Windsor)
The Report can be accessed by clicking the link below:-
This report summarises the findings of Phase 1. The scope of works for this phase included undertaking a visual inspection of encased columns and beams and subsequently assigning a Red, Amber or Green (RAG) condition rating to each element. Only those columns and beams to be retained as part of the refurbishment works were surveyed. The findings of this condition survey will inform the selection of localised investigations, including non-
destructive testing and potential cathodic protection trials, that may be undertaken in subsequent phases of works.
ID Design Structural Report.pdf
Adobe Acrobat document [9.5 MB]
The Structural report carried out by Design ID (Structural & Civil Engineers) was presented to the council as part of the supporting application documentation. However, the council were of the mindset that the buildings facade should be retained if at all possible. So they decided to commission a further structural engineering report and employed Albert Fry Associates (paid for by rate payers) to carry out the work.
To Read this report click on the link below:-
Commissioned by Ards & North Down Borough Council
Albert Fry Structural Report.pdf
Adobe Acrobat document [594.7 KB]
Albert Fry – Report Findings
Context:
The report concerns the feasibility of retaining the existing façade of the Royal Hotel Building located at 22-28 Quay Street, Bangor, Co. Down, which is the subject of a current planning application that includes a proposal to demolish the façade. The report is based on a review of the current planning application documents and visual inspections of the exterior and interior of the building to assess the feasibility of retaining the existing façade of the building.
Main Findings:
The report notes that the structure of the building comprises a five-storey steelwork frame of columns and beams supporting poured in-situ concrete floor slabs. Visual inspections confirmed that corrosion of the steelwork varies from minor (at the drier interior locations) through moderate (at areas affected by water ingress/leaks etc) to severe (on steelwork embedded in the façade). These observations are consistent with the findings of the Design ID report which recommends demolition and re-construction based on the absence of effectual protection on the façade steelwork and the adverse changes caused by the aggressive marine environment of the building's location that led to severe corrosion.
Main Recommendations:
The report recommends that consideration should be given to a Cathodic Protection (CP) approach to address the severe corrosion of the façade columns. The approach could be detailed with enclosures to allow access to the installed system from inside the building. Since the external cover to the façade columns is a relatively thin render, the system would need to incorporate a high-specification coating to the outer face of the façade columns allowing the embedded anodes to provide protection to the other, embedded, faces of the columns. If the present loss of column cross-section to corrosion significantly compromised the load-bearing capacity of the columns, it would be possible to supplement capacity by introducing additional columns placed against the internal face of the façade below each floor beam location. This approach would allow the steelwork to remain in place, involve minimal disruption to the façade, and provide a means to extend and manage the design life of the building.
EDITORIAL:
It would appear that both structural reports come to the same conclusion that many of the vertical steel columns have deteriorated beyond repair. The Council's “Albert Fry” report suggest that further corrosion could be halted using cathodic protection systems. However, when I looked further into the matter of Cathodic protection systems it was evident that the extent to which corrosion in steel-framed building's could be halted was subject a variety of environmental conditions including the concentration of sea salt aerosols, which are the main atmospheric pollutants in coastal regions. Many articles concurred that corrosion can progress at twice the rate in coastal regions than that of more inland areas.
The website:-
https://www.galvanizing.org.uk/corrosion/corrosion-map/ corrosion rate of all regions within the British Isles on a scale from 0.5 to 2.5 and Bangor is sitting at 2. When, for example, we're talking about the average lifespan of a galvanized coating it could be reduced from 170 years down to 43.
The debate about the Royal's structural corrosion issues could continue endlessly but we must not lose sight of the fact that the development is for homes. Potential purchasers may require mortgages which may not be accessible if there are any doubts about the future integrity of the structure especially when remedies such as cathodic protection systems are in place. They may be more acceptable in commercial buildings but I would be concerned about the viability their use in residential blocks considering the caveats highlighted for buildings waterfront locations.
I would therefore suggest that the pragmatic and optimal way forward is for a total rebuild as per application. The developers have been extremely tuned-in to the sensitivities of the historical context and the iconic stature of the former Royal Hotel, so much so that they have invested a substantial amount of time and resources endeavouring to preserve the façade. The rebuild option is now on the table and the design is absolutely stunning. Surely , it is incumbent on our council to move forward with some degree of urgency to secure the socioeconomic future of this important yet neglected quarter of our city.
SOLD Nearly 6 Years Ago, but Still Lying Neglected …Why?
November 2022
2014 (September) - the Royal Hotel closed it's doors for the last time.
2016 (December) - SOLD
2017 (September) – Application submitted for 21 apartments+ 4 restaurant units
2018 (October) – Application agreed, but with conditions
2021 (December) – New application submitted for 35 apartments + 3 cafe/restaurant units
Although planning permission was granted in October 2018 there was a very significant and costly condition attached by the Historic Environment Division (HED). Work was prevented from commencing until rigorous archaeological work were carried out. So, whilst this was being progressed the developers continued with pre-construction planning work. Subsequently they found that the facade of the building was unsalvageable due to extensive corrosion of major structural steel components.
The decision was therefore taken to abandon the original plan. It was not until December 2021 that a brand new application was submitted with a new frontage that bore a striking resemblance to the original but with slight proportional changes that would allow perfect alignment of the windows on each level right around to include the Crosby Street elevation.
The planners however, were not content, so they requested sight of a full structural survey. An extensive independent structural survey was duly carried out and it would appear that the planners are still mulling over the outcome and labourously considering their next step.
It is worth noting that in 2011 a very ambitious (if not radical) design was passed by the planners yet now, in a period were the town is trying do ride out the devastation of the recent pandemic, followed by the current economic stresses, our planners are still not working constructively with private enterprise to keep our economy from sinking further in to recession.
The images below are of the 2011 plan for the Royal site (and of the current plan).
I know some of you might be horrfied at the thought, but in contrast, the current plan is an absolute dream of a replacement for our beloved Royal.
Royal Hotel - New Revised Planning Application
January 2022
A spokesperson for the Royal Quays development says, “Our plan has always been to re-energise and reinvigorate a building which played such a significant role in the history of Bangor and the fabric of the town centre.”
Plans to reconstruct a new replica facade at the site of Bangor's Royal Hotel will “energise and reinvigorate” the historic town centre building, those behind the project have said.
Back in 2018, it was first announced that the landmark Co Down hotel, which had closed four years earlier, was set to be transformed into apartments as part of a £3m development.
At the time, councillors in Ards and North Down gave Expedia Capital, a Northern Ireland development and regeneration company, permission to turn it into 21 high-quality apartments with four
ground-floor restaurant units.
However, when the developer commenced works on the site which overlooks the picturesque marina, several structural issues became apparent, including corrosion of the existing steelwork.
The developer is now seeking to remedy this by demolishing the existing building and reconstructing a new replica facade on to Quay Street.
This will provide the most structurally sound building while still respecting the history of the site by matching the material finishes of the previously approved scheme.
The Royal Hotel was built 241 years ago in 1773 and later rebuilt in 1932 by the O'Hara family, who ran it until it was taken over by the Donegan family in the early 1990s.
Previous plans to rebuild the hotel were drawn up but later abandoned due to delays in obtaining planning permission and the onset of the recession.
Before its closure, the seaside hotel was synonymous with Bangor for over two-and-a-half-centuries.
Thousands of people crossed the threshold over the years with singer Sir Van Morrison among the famous names to regularly visit the hotel's restaurant.
The impressive revised plan includes a realignment of all floor levels to improve the circulation area within the building and also the appearance of the frontage.
The Royal Quays - formerly the "Royal Hotel"
Ground Floor Plan showing the proposed 25 car-parking spaces
Previous application now redundant due to revised plan with reconstructed frontage
Another grand but derelict building awaiting some tender, loving care.
Planning permission to transform the building into a mixed development of 21 residential apartments and 4 restaurant units (ground floor) was granted in October 2018. However, the commencement of work was prohibited until a “Discharge of Condition 10” was met which basically meant that the developer had to produce an archaeological survey and a subsequent programme of archaeological works before construction can commence. This understandable took some time for the developers to produce but in June 2020 the survey was submitted to the planning office but strangely the letter of acknowledgement wasn't uploaded to the planning portal until 29th December 2020. So hopefully our Council and the relevant authorities can expedite a response within the next few weeks or months.
****ONE UNIT ALREADY AGREED****
Bangor’s iconic Royal Hotel building, which has been derelict for 4 years, has been bought by Expedia Capital, a Northern Ireland development and regeneration company, who plan to turn it into 21 high quality apartments with four ground floor restaurant units.
The scheme is estimated to costs £3 million and 40 jobs are expected to be created during the construction phase with 50 long-term jobs created in the restaurant units.
The current frontage of the existing building will be retained, part of the high quality regeneration plan for the project.
The upper floors will be converted into 21 high-quality turn-key apartments with the ground floor transformed into four modern restaurant units.
A planning application is scheduled to be submitted in the coming weeks.
John Ferris from the Expedia Capital said, "We are delighted to be able to bring life back to an iconic Bangor building, which enjoys terrific views over the Irish Sea and sustain it for future generations".
"The scheme will help in the ongoing and successful regeneration of the Bangor seafrontand bring further life to the town's marine quarter.
"A key part of the plan is to preserve the frontage of the Royal Hotel building and we are confident that the redevelopment will add to the commercial life of Bangor."
Archaeological Survey supplied to the Council by the Applicant
A contextual study of the proposed development site
Royal Archaeological Survey.pdf
Adobe Acrobat document [1.1 MB]
Composite image:-
New look overlayed with existing building.

